My Work

My name is Sophia Mong.I am currently pursuing my Bachelor of Interior Architecture from California State University - Sacramento where I am expected to graduate in Spring of 2026.
Childcare Center
Sacramento State University / Spring 2024 / Introductory Studio
In this project, we were assigned to design a childcare center at the Bridge District of the City of West Sacramento. The daycare is located on the main floor of a newly developed multi-use building. The City of Sacramento has offices on the third floor.
The site is located at the corner of 3rd and F Street in West Sacramento near the river waterfront. It is part of a mixed-use neighborhood that includes several new commercial developments. The building is on a 1.25-acre plot of land with parking on the lot's north side. The primary entrances to the building are on the south side.
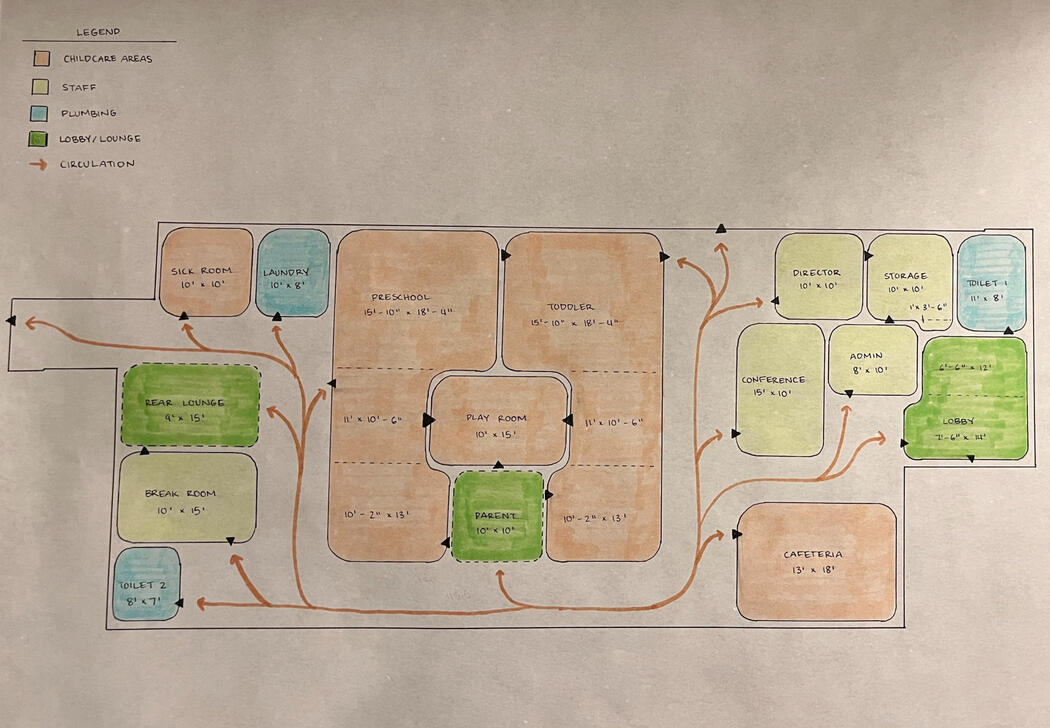
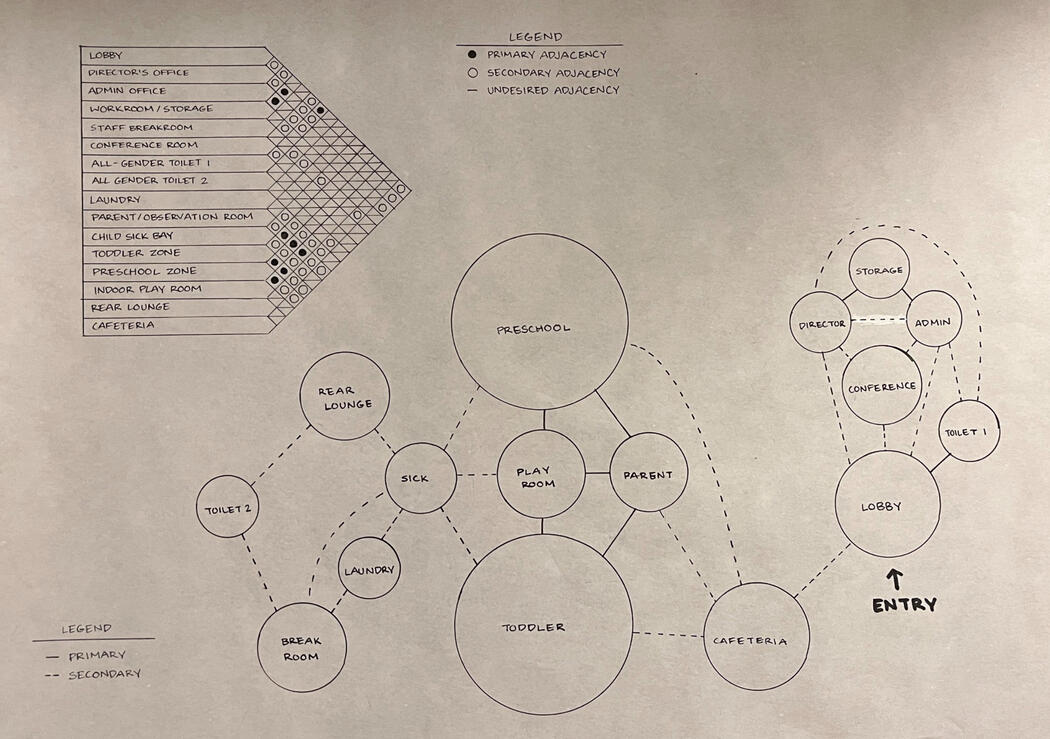
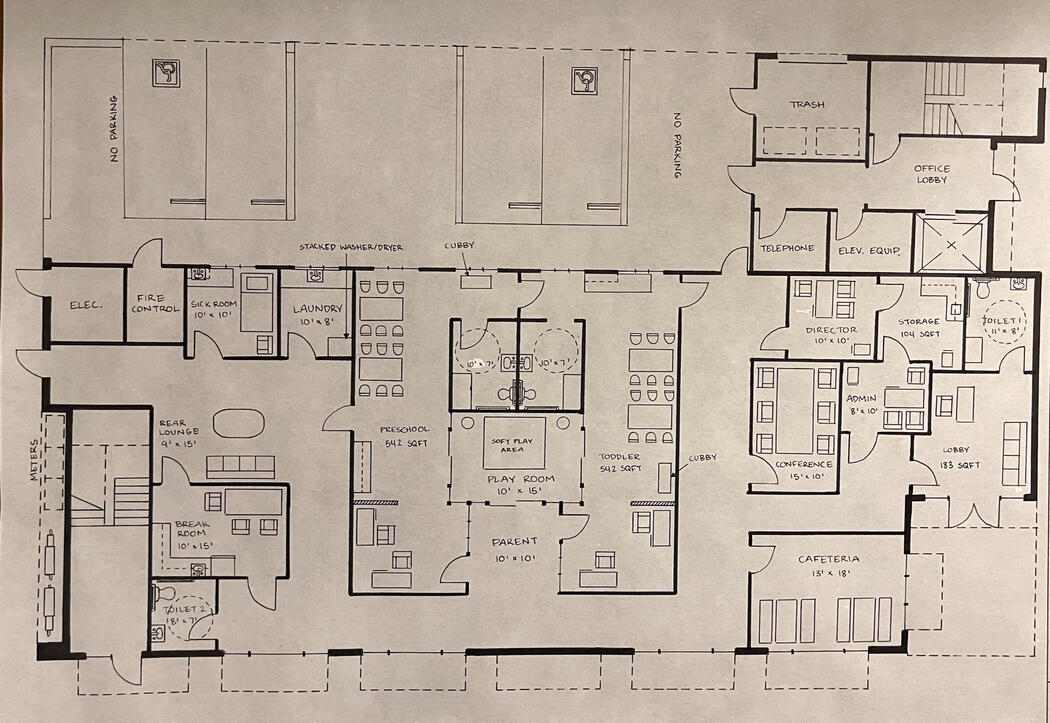
Home
Introduction to AutoCAD
Sacramento State University / Summer 2023 / Intro to CAD
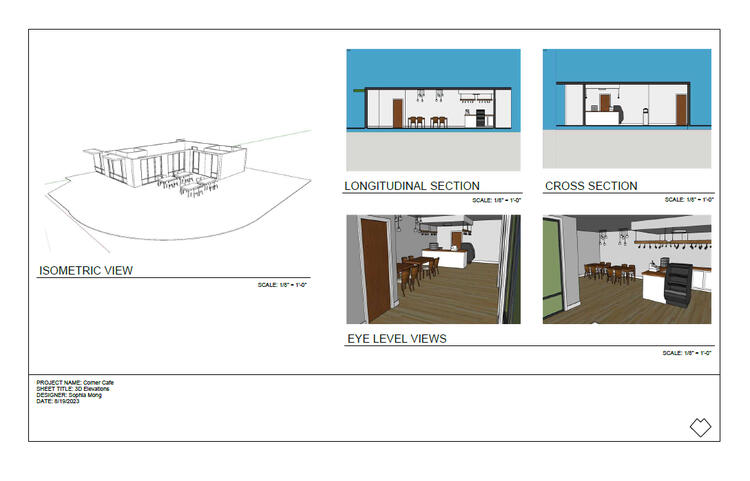
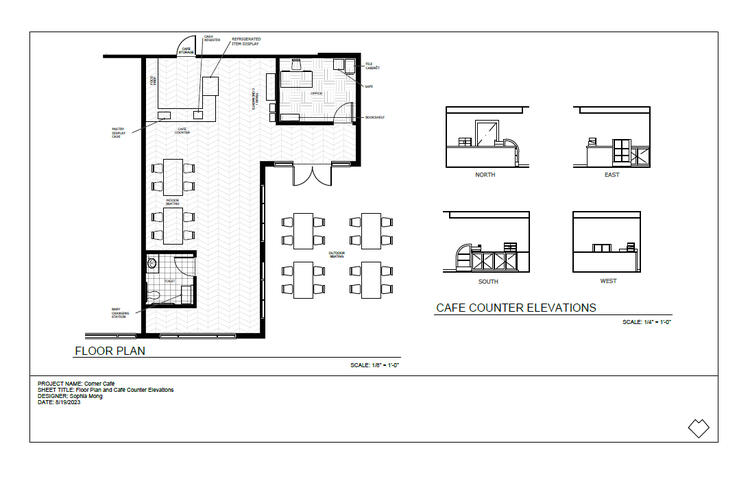
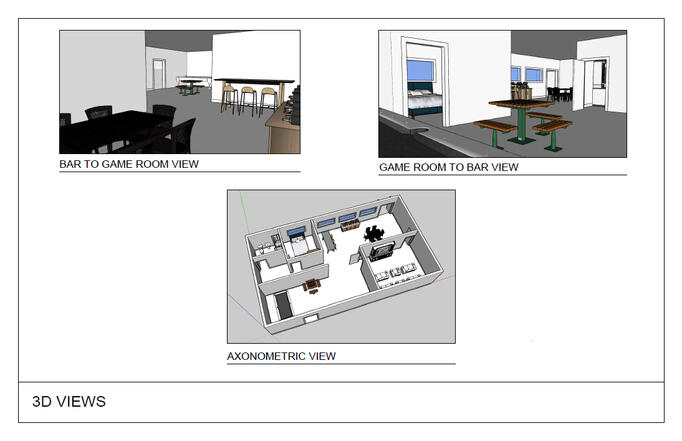
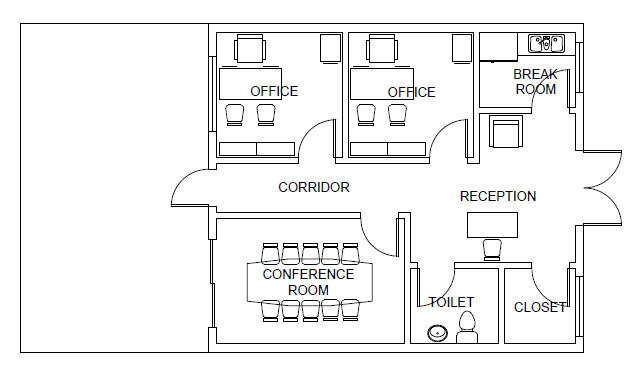
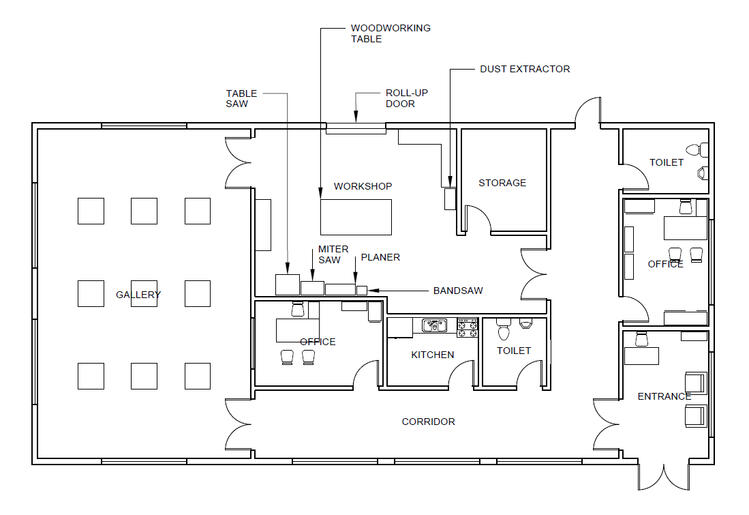
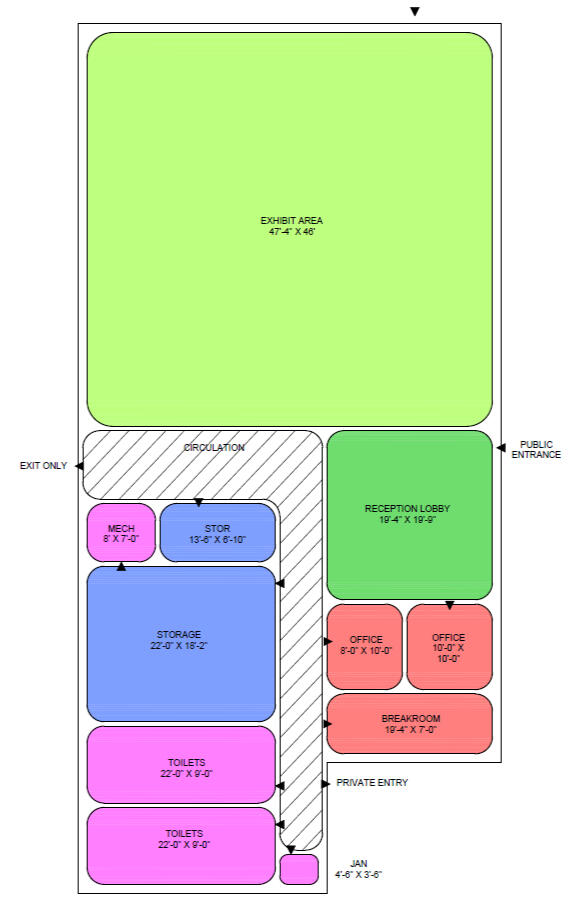
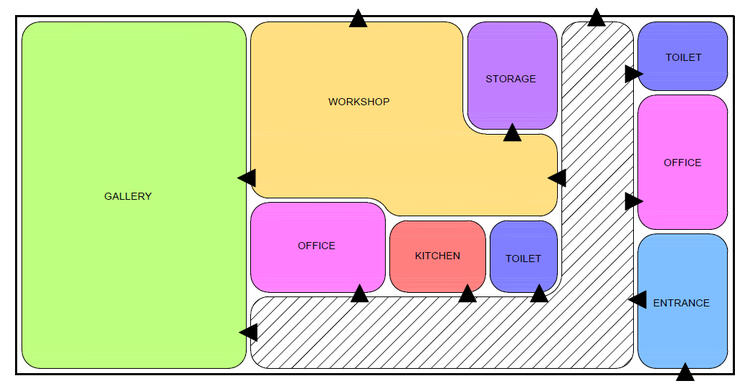
Home
Axis and Associates Office Renovation
Sacramento State University / Spring 2024 / Introductory Studio
For this project we were assigned to design an open office for Axis and Associates, an architectural and interior design firm. The project focused on exposure to systems furniture and open office planning.
The building site is located in West Sacramento's Bridge District, a waterfront-oriented urban mixed-use district that continues to grow and develop.
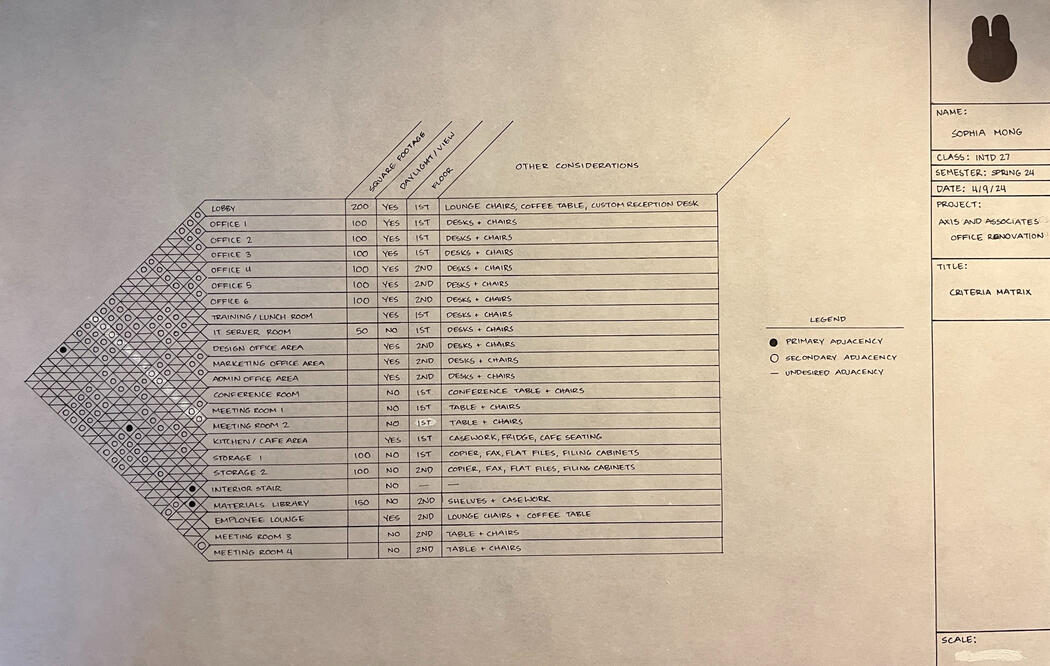
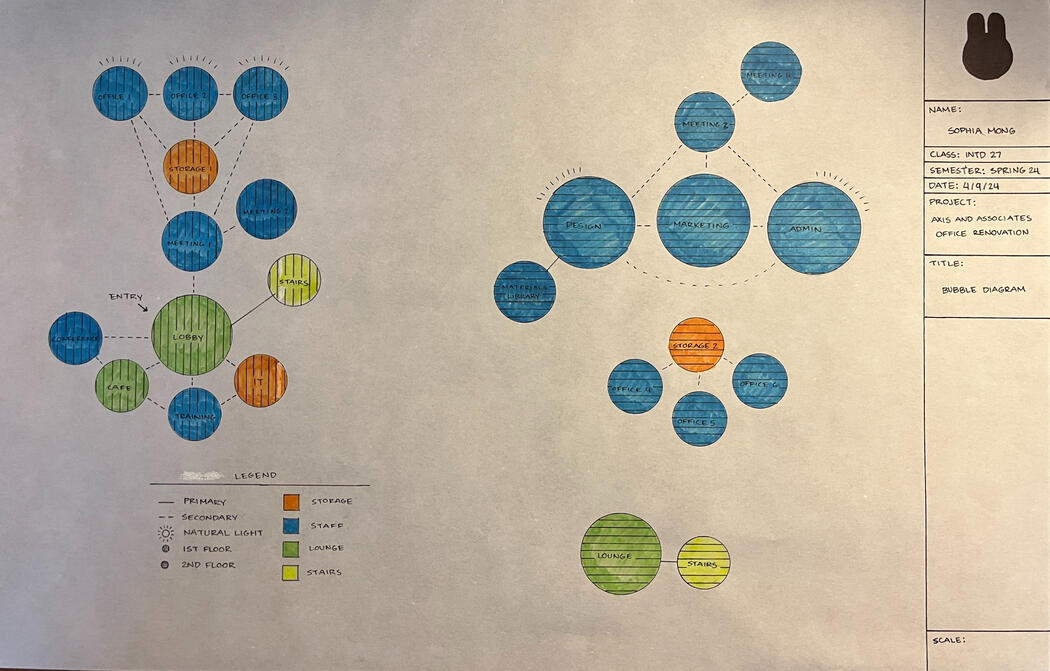
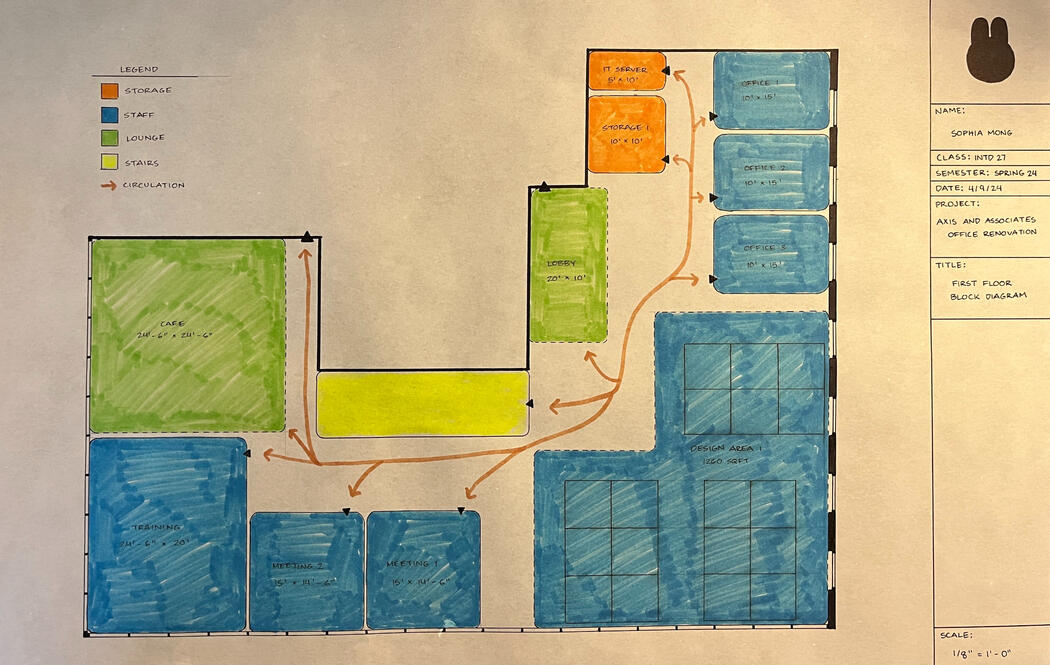
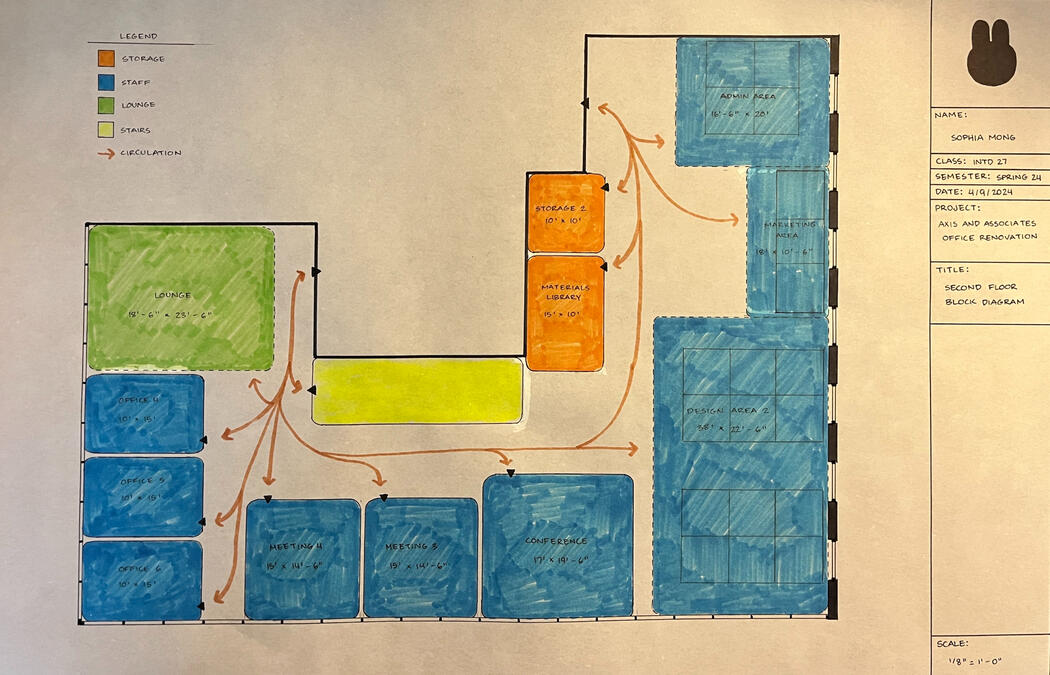
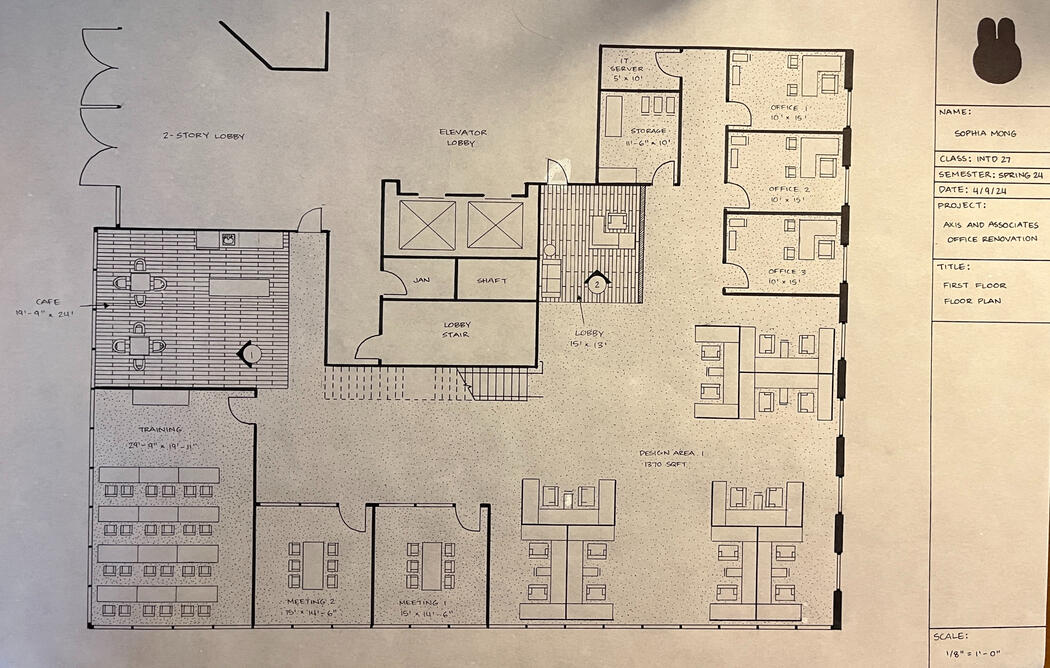
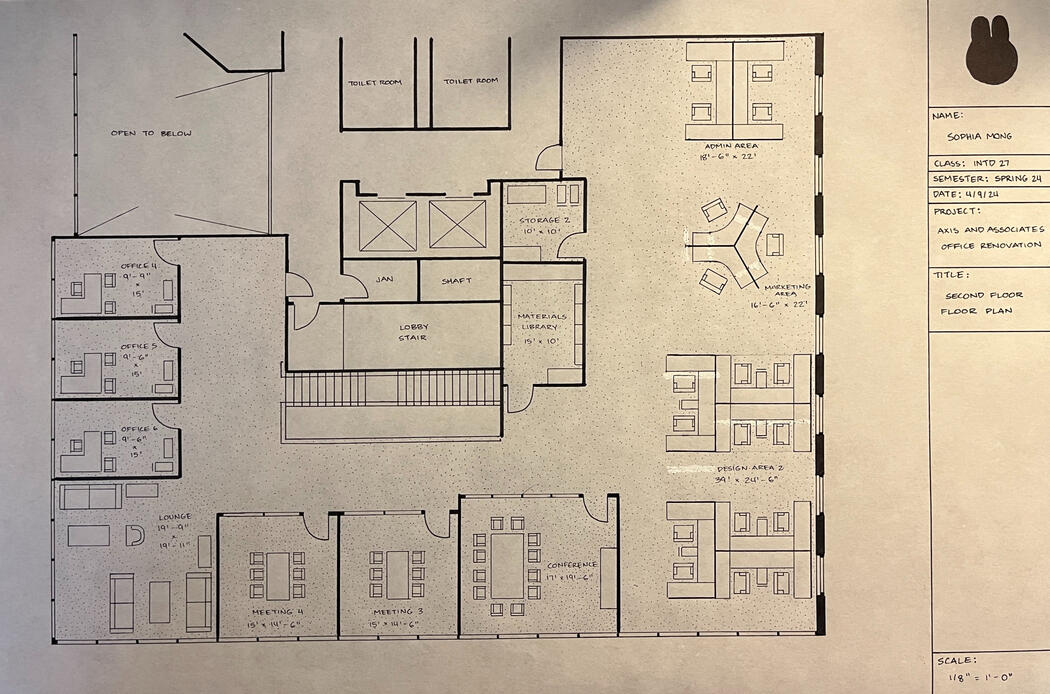
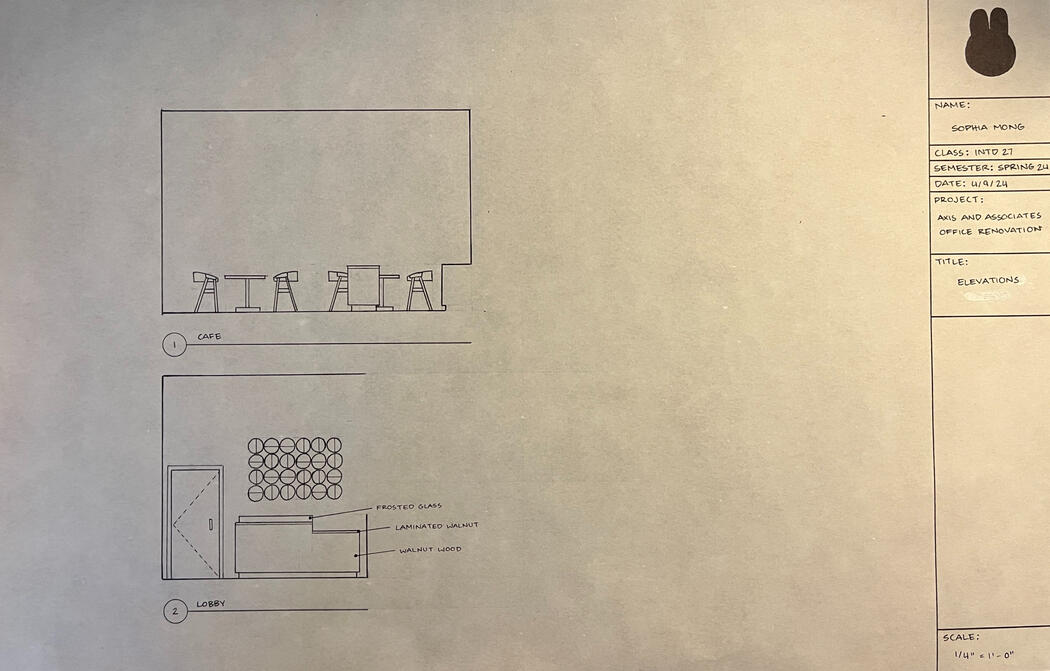
Home
Puget Sound House Renovation
Sacramento State University / Spring 2024 / Introductory Studio
Our final project for my Introductory Studio class allowed us total creative freedom to renovate a family of three's two-story Mediterranean house located in Puget Sound, Washington. We were tasked with writing out our own profiles for the clients. Additionally, we learned skills such as drawing elevators, creating roof plans, and drawing exterior elevations.
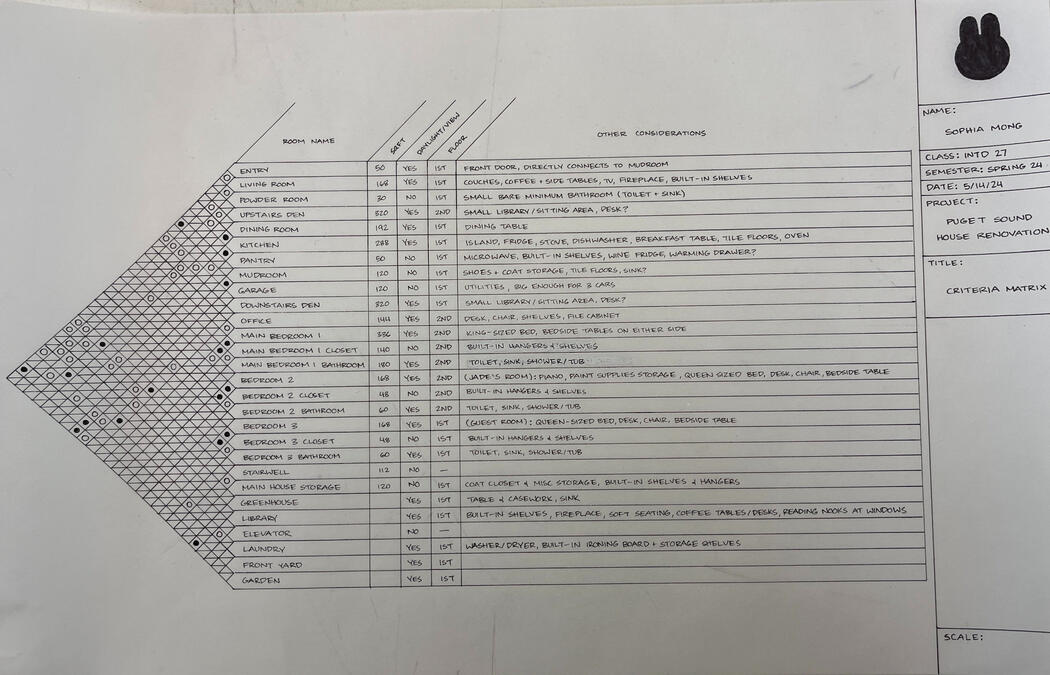
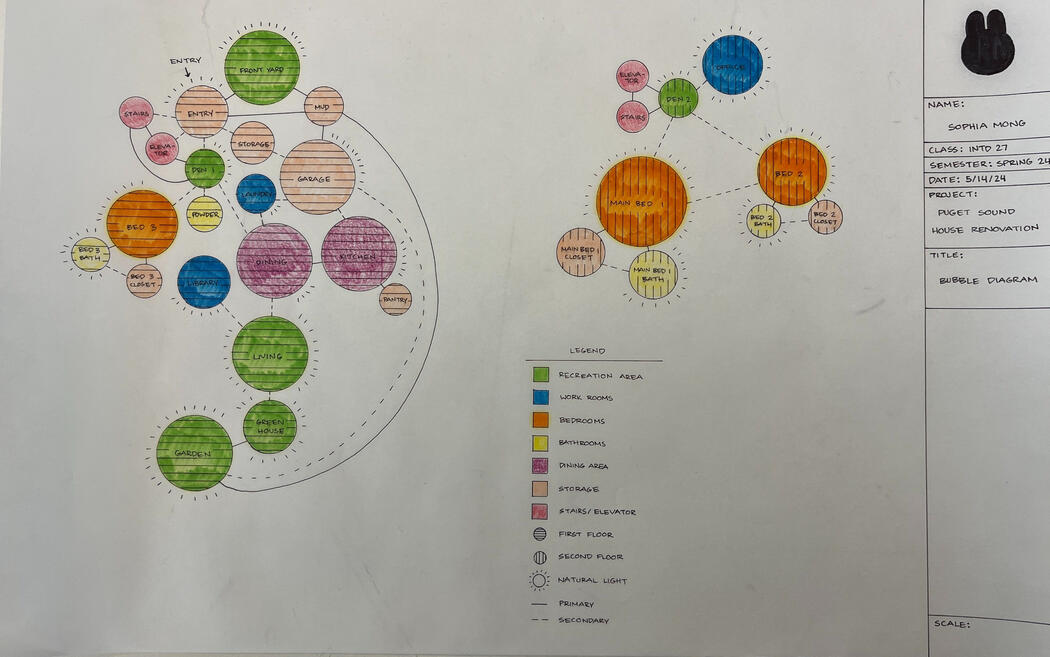
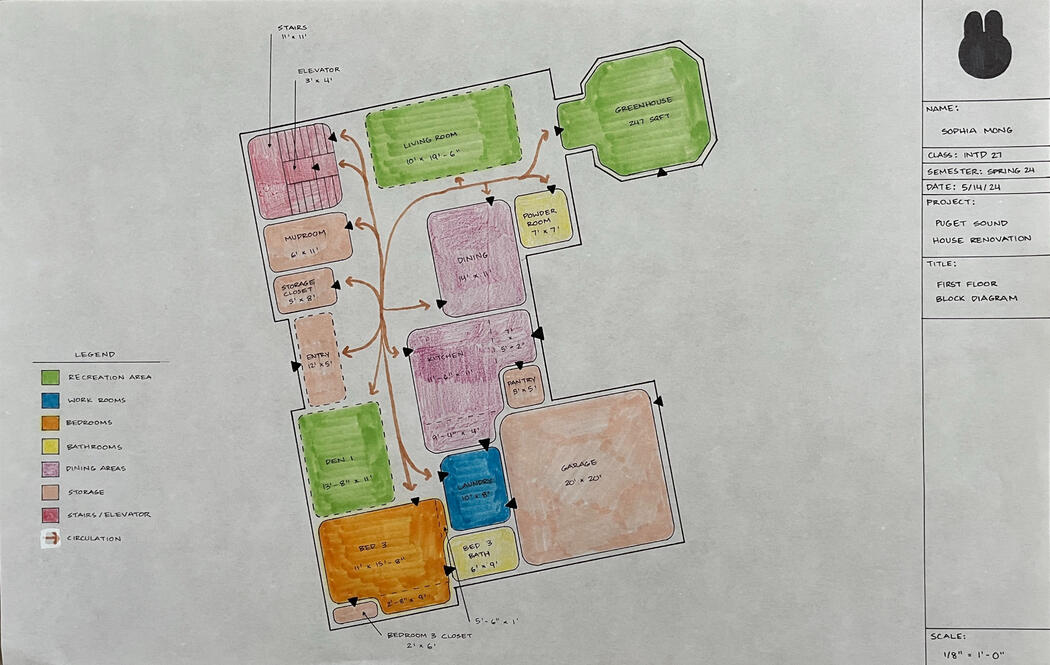
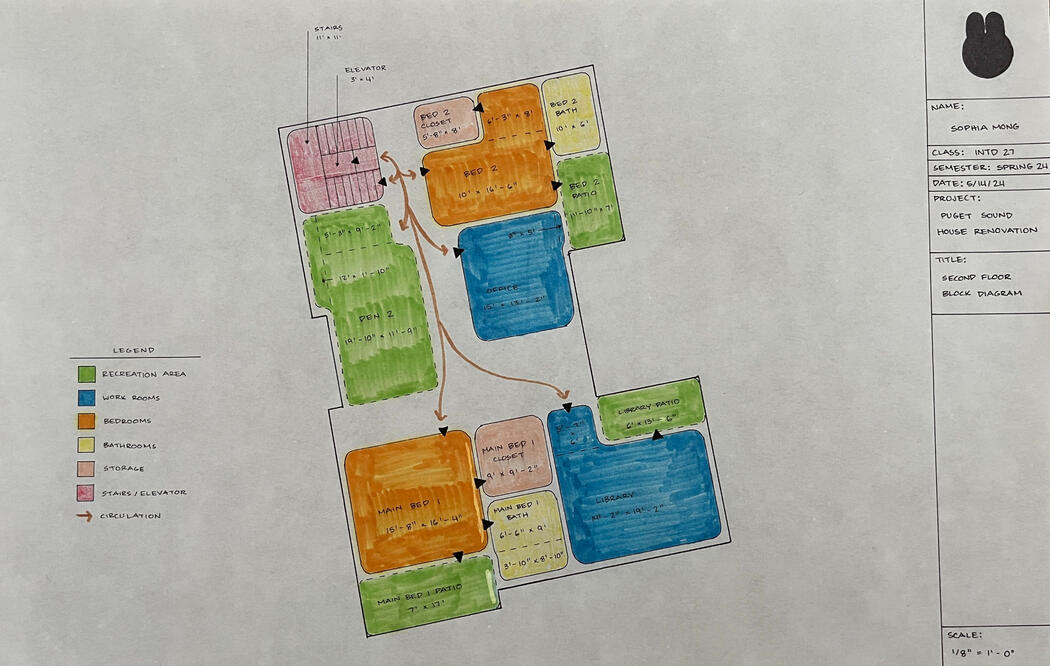
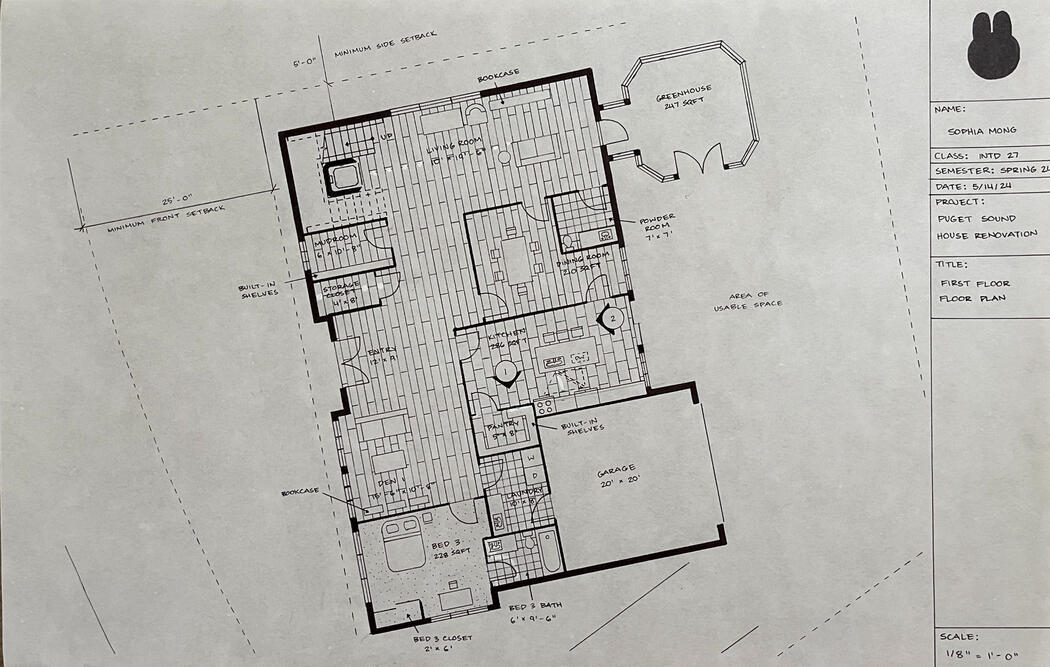
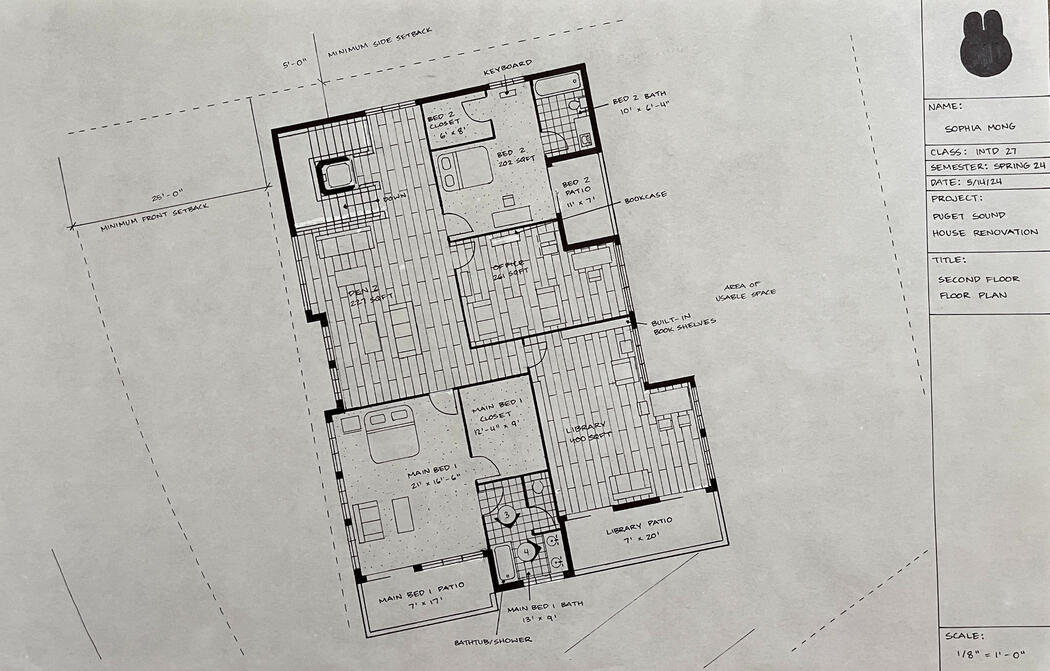
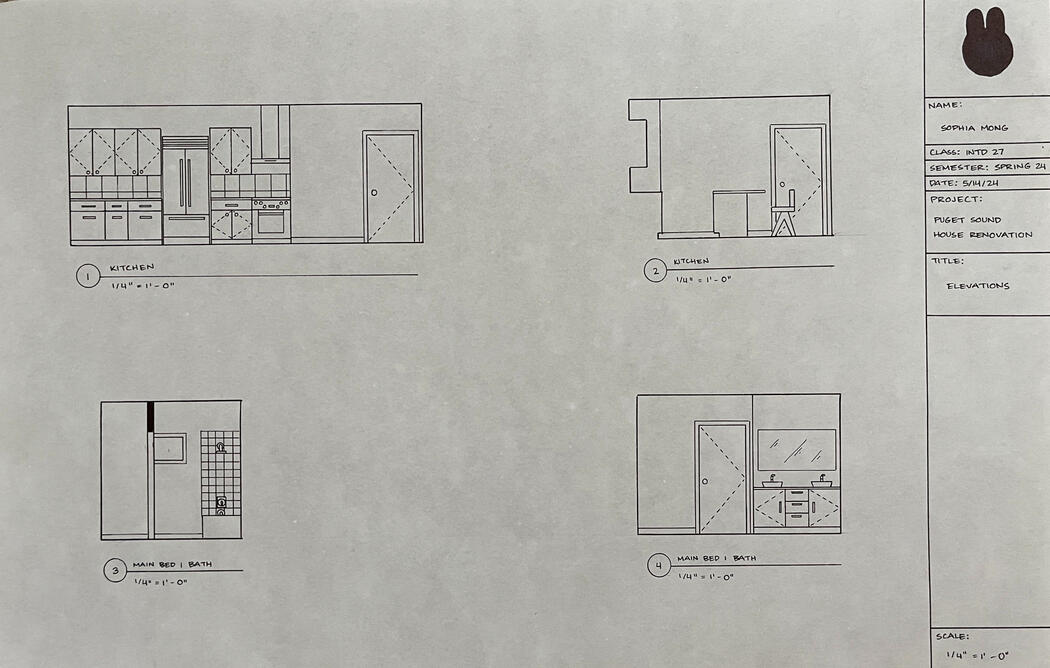
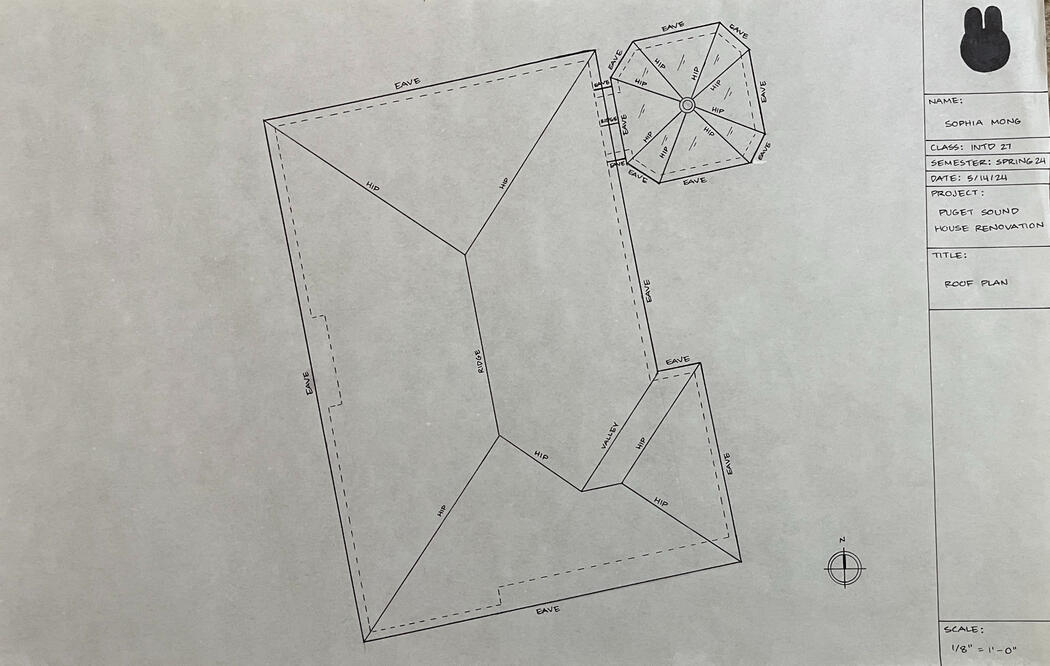
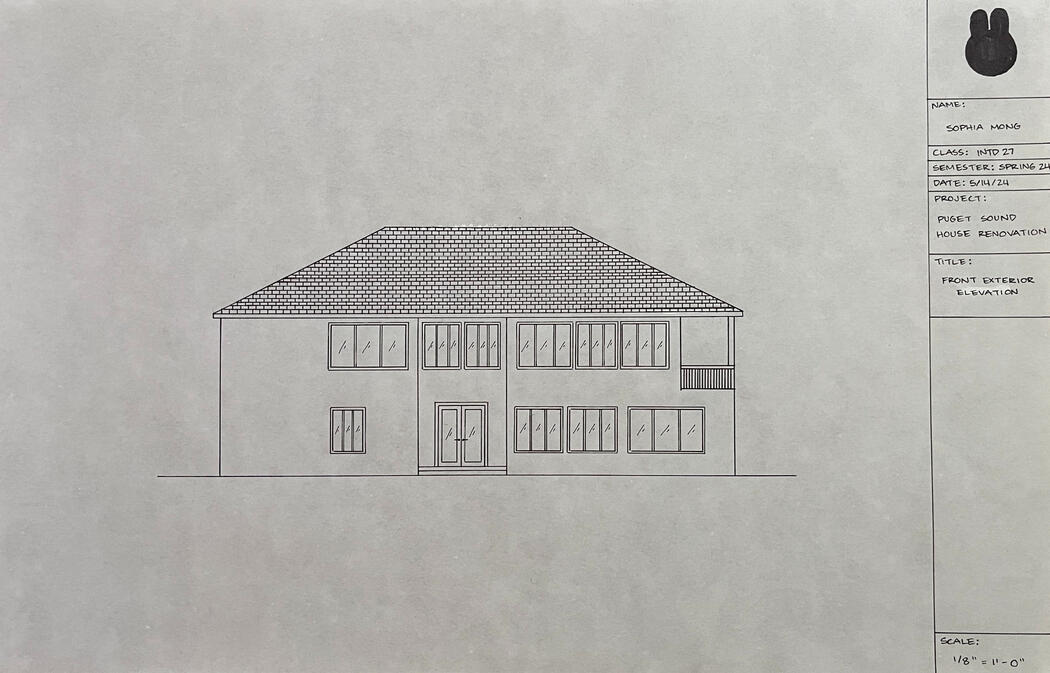
Home